

Share to
124X200 sqft School Building Plan
$ 50.00 Original price was: $ 50.00.$ 40.00Current price is: $ 40.00.
SCHOOL FLOOR PLAN
Download our latest 124X200 sqft School Building Plan to get an idea of your dream design ,for more details buy pdf files of this plan ,Download now
General Layout
-
Plot Area: 124′ x 200′
-
Main Entrance: Leads into a spacious Entrance Lobby
-
Central Open Space: A large courtyard/playground area at the center
-
Classrooms: Arranged along both sides of the building with wide corridors
-
Administrative & Faculty Offices: Located near the entrance
Key Dimensions
Entrance & Administration Area
-
Entrance Lobby: 40′-9″ x 31′-9″
-
Principal’s Office: 20′-0″ x 15′-0″
-
Vice Principal’s Office: 20′-0″ x 25′-0″
-
Administrative Office: 20′-0″ x 15′-0″
-
CLE Office: 20′-0″ x 25′-0″
Classrooms
-
Each Classroom: 20′-0″ x 25′-0″
-
Classrooms Arranged: Along two parallel corridors (8′-0″ wide) on both left and right wings
Other Features
-
Statue/Monument Area: Marked as “Statue of Lord Shiva” near the entrance
-
Staircases: Two symmetrical staircases at the front leading to the upper level
-
Playground/Open Space: A large central courtyard for outdoor activities
This school layout is well-structured for efficient movement, with a spacious central area for recreational or assembly purposes. The arrangement ensures smooth access to classrooms and administrative offices.
DISCLAIMER –:
- This pdf file is just an idea for planning your home design , don’t use these designs
- without consultation of aprofessional architect or civil engineer.
- This house plan is just for an idea of home design planning, our advice , oppoint a site engineer or supervisor before starting construction on this plan.
- House plans is designed as per client requirments ,we are not claimed that all the plans are according to vastu.
- consultation of a professional architect or civil engineer.
- These designs are a kind of digital product,these are non refundable & replaceable.
- These designs can not be use for building permission from local authority.
- These designs can not be used for reselling
-
Download PDFASIAN HOUSE PLAN
25×40 sqft
$ 50.00Original price was: $ 50.00.$ 25.00Current price is: $ 25.00. Add to cart -
Download PDFASIAN HOUSE PLAN
46X50 sq ft
$ 50.00Original price was: $ 50.00.$ 40.00Current price is: $ 40.00. Add to cart -
Download PDFASIAN HOUSE PLAN
32X45 HOUSE PLAN 23X39 B.U AREA
$ 50.00Original price was: $ 50.00.$ 25.00Current price is: $ 25.00. Add to cart -
Download PDFASIAN HOUSE PLAN
25X44 sqft
$ 50.00Original price was: $ 50.00.$ 40.00Current price is: $ 40.00. Add to cart -
Download PDFASIAN HOUSE PLAN
45×77 FLOOR PLAN B.U AREA 39X58 SQFT
$ 25.00Original price was: $ 25.00.$ 15.00Current price is: $ 15.00. Add to cart -
Download PDFAPARTMENT BUILDINGS
71X31 sqft apartment building plan
$ 50.00Original price was: $ 50.00.$ 30.00Current price is: $ 30.00. Add to cart
Similar Projects
Related products
-
Download PDFASIAN HOUSE PLAN
27X41 sqft
$ 50.00Original price was: $ 50.00.$ 25.00Current price is: $ 25.00. Add to cart -
Download PDFASIAN HOUSE PLAN
25X50 MODERN HOUSE PLAN
$ 50.00Original price was: $ 50.00.$ 25.00Current price is: $ 25.00. Add to cart -
Download PDFASIAN HOUSE PLAN
25X50 SQ.FT.
$ 50.00Original price was: $ 50.00.$ 25.00Current price is: $ 25.00. Add to cart - Download PDF
Get Expert Advise now


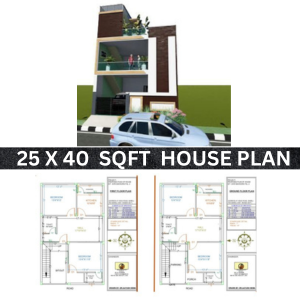
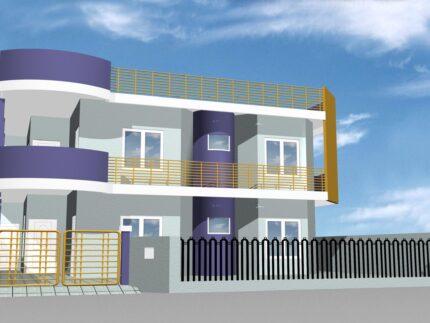


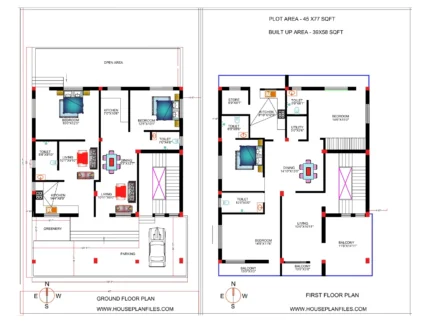

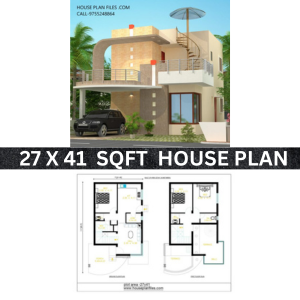
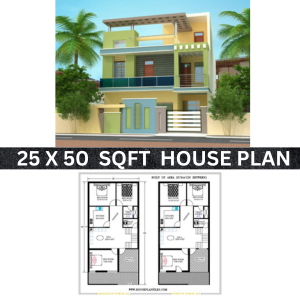
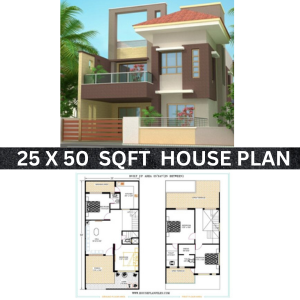


Reviews
There are no reviews yet.