“28X26 CORNER SINGLE STOREY HOUSE PLAN” has been added to your cart. View cart
Sale!




Share to
12×18 METER | 40×60 SQFT HOUSE PLAN | COMMERCIAL CUM RESIDENTIAL ARCHITECTURAL PLAN
$ 50.00 Original price was: $ 50.00.$ 25.00Current price is: $ 25.00.
| Plot Size | 40×60 |
|---|---|
| Plot Area (SQFT) | 2400 sq ft |
| Direction | SOUTH |
| Floor | 2 |
FLOOR PLAN
SHOPS | RENTAL UNITS |RESIDENTIAL | MULTISTOREY BUILDING |WEST FACE
DOWNLOAD 12×18 METER | 40×60 SQFT HOUSE PLAN | COMMERCIAL CUM RESIDENTIAL ARCHITECTURAL PLAN
Ground Floor Plan (Built-Up Area: 1220 Sq. Ft.)
1. Parking Area:
- Dimension: 12.00 x 4.65 m
- Purpose: Spacious parking suitable for multiple vehicles. Can accommodate cars and two-wheelers comfortably.
2. Living Hall (2 Units):
- Dimension: 3.00 x 3.60 m
- Purpose: Well-sized living areas designed for family gatherings and entertainment. Ideal for placing a sofa set, TV unit, and a coffee table.
3. Bedroom (2 Units):
- Dimension: 3.00 x 3.00 m
- Purpose: Comfortable bedroom space for relaxation. Enough room for a double bed, wardrobe, and side tables.
4. Kitchen (2 Units):
- Dimension: 3.00 x 3.00 m
- Purpose: Spacious kitchens with a dedicated utility area (1.50 m wide) for washing and storage purposes. Provides efficient cooking space.
5. Bath & Toilet (2 Units):
- Dimension: Approximately 1.50 x 1.20 m
- Purpose: Combined bath and toilet, ensuring privacy and easy accessibility from bedrooms.
6. Utility Area:
- Dimension: 1.50 m wide
- Purpose: Additional utility space for washing, laundry, and storage.
7. Shop (1 Unit):
- Dimension: 3.00 x 3.00 m
- Purpose: Suitable for a small commercial outlet or rental shop, maximizing the property’s utility.
8. Extra Rooms (2 Units):
- Dimension: 3.00 x 3.00 m
- Purpose: Can be used as guest rooms, office spaces, or rental units.
First Floor Plan (Built-Up Area: 1715 Sq. Ft.)
1. Living Hall (4 Units):
- Dimension: 2.85 x 3.90 m
- Purpose: Cozy living halls that can serve as family lounges or TV rooms. Adequate for small to medium furniture setups.
2. Bedroom (4 Units):
- Dimension: 2.85 x 3.00 m
- Purpose: Compact bedrooms ideal for personal space. Suitable for a single or double bed and a small wardrobe.
3. Kitchen (4 Units):
- Dimension: 3.00 x 3.00 m
- Purpose: Functional kitchen spaces with access to the balcony. Enough space for basic kitchen utilities and cabinets.
4. Bath & Toilet (4 Units):
- Dimension: Approximately 1.50 x 1.20 m
- Purpose: Combined bathroom and toilet for efficient space usage.
5. Balcony:
- Dimension: 1.50 m wide
- Purpose: Offers a view of the road, suitable for relaxation, small planters, and enjoying the outdoors.
Overall Summary:
- Plot Size: 12.20 m x 18.30 m
- Configuration: Multi-unit residential with commercial space, ideal for rental income.
- Design Style: Balanced mix of residential and commercial spaces. Great for investment purposes in urban areas.
Disclaimer- This house plan is just for an idea of home design planning, our advice , oppoint a site engineer or supervisor before starting construction on this plan.
| Plot Size | 40×60 |
|---|---|
| Plot Area (SQFT) | 2400 sq ft |
| Direction | SOUTH |
| Floor | 2 |
Be the first to review “12×18 METER | 40×60 SQFT HOUSE PLAN | COMMERCIAL CUM RESIDENTIAL ARCHITECTURAL PLAN” Cancel reply
-
Download PDFASIAN HOUSE PLAN
30X60
$ 25.00Original price was: $ 25.00.$ 10.00Current price is: $ 10.00. Add to cart -
Download PDFASIAN HOUSE PLAN
21X56 SQ’FT
$ 50.00Original price was: $ 50.00.$ 25.00Current price is: $ 25.00. Add to cart -
Download PDFASIAN HOUSE PLAN
33X50 HOUSE PLAN SINGLE STOREY
$ 50.00Original price was: $ 50.00.$ 25.00Current price is: $ 25.00. Add to cart -
Download PDFASIAN HOUSE PLAN
7X15.25 Meter | 23X50 sqft ✔ Mixed-use house design with shops
$ 50.00Original price was: $ 50.00.$ 25.00Current price is: $ 25.00. Add to cart -
Download PDFASIAN HOUSE PLAN
20X40 sqft
$ 25.00Original price was: $ 25.00.$ 10.00Current price is: $ 10.00. Add to cart -
Download PDFASIAN HOUSE PLAN
35X50 SHOP + RESIDENCE PLAN
$ 100.00Original price was: $ 100.00.$ 49.00Current price is: $ 49.00. Add to cart
Similar Projects
Related products
-
Download PDFASIAN HOUSE PLAN
25X50 SQ.FT.
$ 50.00Original price was: $ 50.00.$ 25.00Current price is: $ 25.00. Add to cart - Download PDF
-
Download PDFASIAN HOUSE PLAN
20X40 SQ’FT
$ 25.00Original price was: $ 25.00.$ 15.00Current price is: $ 15.00. Add to cart -
Download PDFASIAN HOUSE PLAN
26×45 SQ’FT
$ 50.00Original price was: $ 50.00.$ 25.00Current price is: $ 25.00. Add to cart
Get Expert Advise now



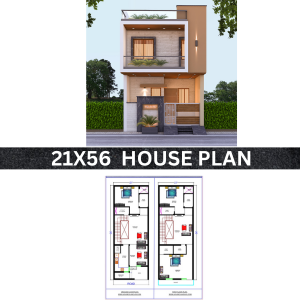
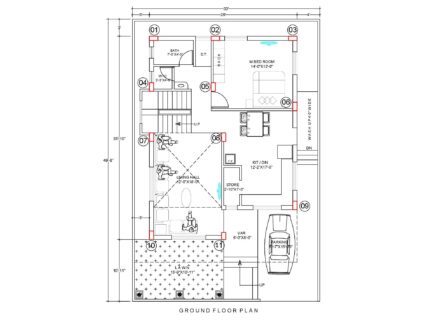



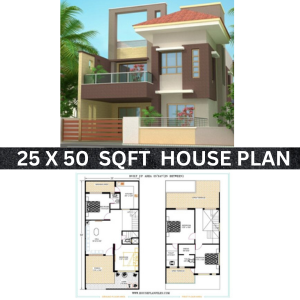

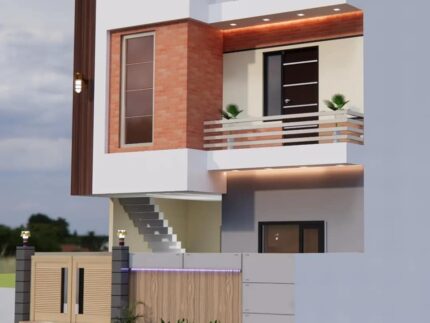
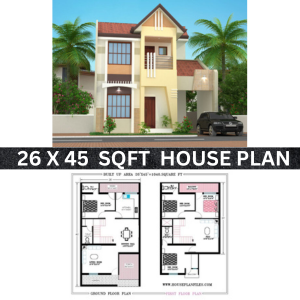

Reviews
There are no reviews yet.