Smart 10×60 House Plan Solutions for Urban & Narrow Plots
🔑 Key Features of 10×60 House Plan
Plot Size – 10×60 feet (600 sq ft approx.), suitable for narrow plots.
Design Type – Duplex house plan (Ground + First floor).
Ground Floor Layout
Entrance with small porch/parking area.
Living room space for family gatherings.
Kitchen & dining area for compact utility.
1 Bedroom with attached/common toilet.
Staircase access to the first floor.
First Floor Layout
1 Spacious bedroom with attached toilet.
Additional room (can be used as guest room or kids’ room).
Balcony/open space for ventilation.
Vastu Consideration – Design allows natural light & ventilation in living and bedrooms.
Compact & Functional – Despite being narrow (10 ft width), the layout ensures maximum space utilization.
Best Suited For – Small families, rental houses, or budget-friendly urban homes.
Customization Options – Can include car parking, extra storage, or an additional room depending on requirements.
👉 Download the full PDF file from previous.houseplanfiles.com for detailed dimensions and modifications.



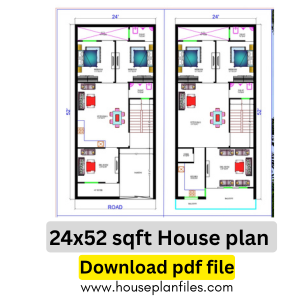

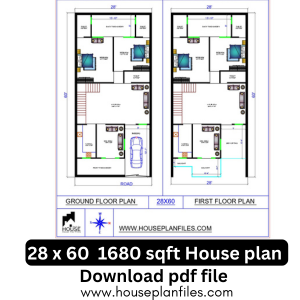
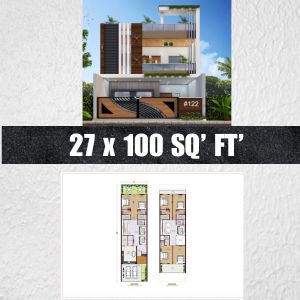


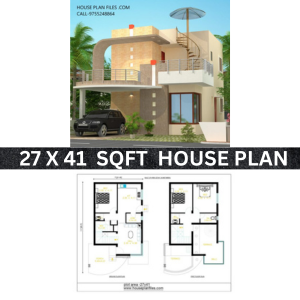
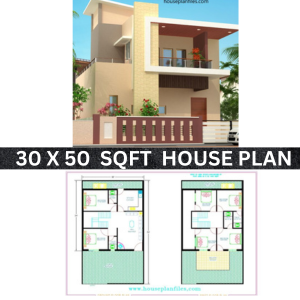
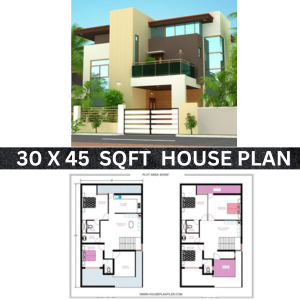


Reviews
There are no reviews yet.