21×56 Modern House Plan | 2 Floor Duplex Home Design , Download pdf file.
key features of the 21×56 Sqft House Plan:
✅ Plot Size: 21×56 Sqft (Approx. 1176 Sqft)
✅ Duplex Design: Ground + First Floor Plan
✅ Bedrooms: Spacious & Well-Planned
✅ Living & Dining Area: Open layout for better space utilization
✅ Kitchen: Functional design with attached utility space
✅ Toilets: Attached & common for convenience
✅ Parking Space: Provision near entrance
✅ Road Facing Entry: Well-planned front access
✅ Modern Layout: Perfect for small to medium families
🏡 21×56 Sqft House Plan | Duplex Home Design
This beautifully designed 21×56 house plan is perfect for small to medium-sized families looking for a functional yet modern layout. Spread across two floors, this duplex plan offers well-planned spaces for comfortable living.
🔹 Ground Floor Plan:
Living Room: Spacious and welcoming, designed for family gatherings and guest seating.
Kitchen & Dining: A practical kitchen with dining space for easy serving and family meals.
Bedroom: One bedroom with good ventilation and easy accessibility.
Toilet/Bathroom: Commonly placed for convenience.
Parking Area: Compact parking near the entrance for two-wheeler or small car.
🔹 First Floor Plan:
Master Bedroom: A large bedroom with attached toilet for privacy and comfort.
Additional Bedroom: Perfect for kids or guests.
Living/Family Area: A cozy space for relaxation or entertainment.
Balcony: Adds openness and natural light to the home.
✨ With smart space utilization, this 21×56 duplex house plan ensures a balance of comfort, functionality, and modern design.
📥 Download the detailed PDF file at: www.previous.houseplanfiles.com

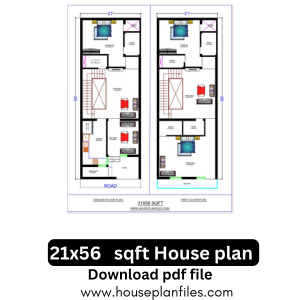

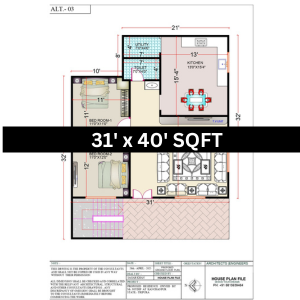
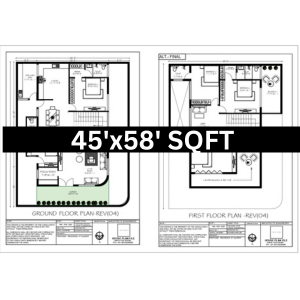
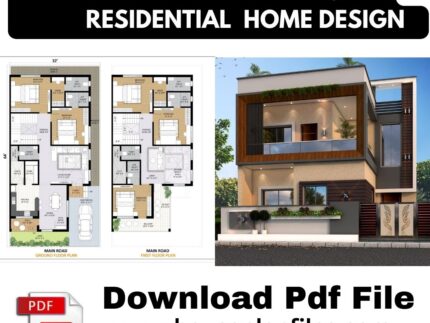
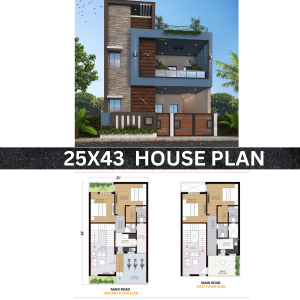
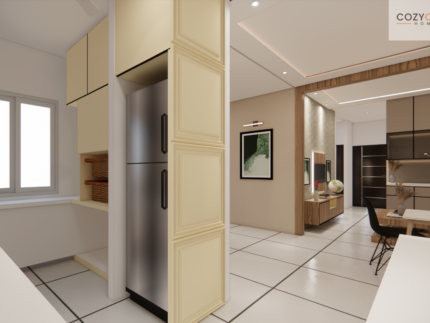

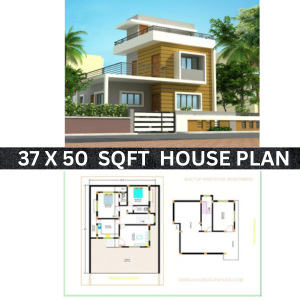
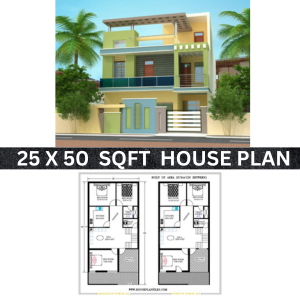
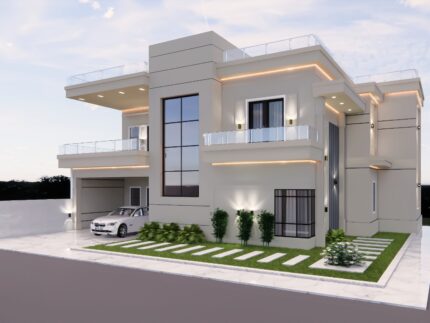


Reviews
There are no reviews yet.