1500 SQFT Modern Duplex House Plan – Smart Design for Urban Living , Download pdf file
key features for the 25×50 House Plan:
Plot Size: 25×50 feet – Ideal for medium-sized urban plots.
Design Type: Duplex house plan for efficient vertical space usage.
Total Built-Up Area: Approx. 2500 sqft (Ground + First Floor).
Bedrooms: 4 well-planned bedrooms for comfortable family living.
Living Spaces: Spacious living hall and a separate family lounge.
Kitchen & Dining: Modern kitchen with connected dining space.
Parking: Front parking area for one car or multiple two-wheelers.
Balconies & Terrace: Open balconies for fresh air and natural light.
Natural Ventilation: Large windows for airflow and brightness.
Vastu-Friendly: Planned according to Vastu principles.
Compact Yet Spacious: Smart space planning to fit all modern amenities.
🏠 25×50 Duplex House Plan – Modern & Space-Optimized Design
This 25×50 feet duplex house plan offers approximately 2500 sqft of built-up area (Ground + First Floor) and is designed for families who want functionality, comfort, and a stylish layout within a medium-sized plot.
Ground Floor Layout
1️⃣ Parking Area – 9′-0″ x 15′-0″
Front parking space for one car or two-wheelers.
Easy entry to the house from the porch.
2️⃣ Living Hall – 12′-0″ x 14′-0″
Spacious and bright area for family gatherings and guest seating.
3️⃣ Dining Area – 8′-0″ x 10′-0″
Centrally located to connect the kitchen and living hall.
4️⃣ Kitchen – 8′-0″ x 10′-0″
Modern L-shaped layout with ample storage and cooking space.
5️⃣ Bedroom 1 (Guest/Parents Room) – 10′-0″ x 12′-0″
Comfortable bedroom with easy access to a common bathroom.
6️⃣ Common Bathroom – 4′-0″ x 7′-0″
Well-placed for guest and family use.
7️⃣ Staircase Area – Centrally positioned for smooth access to the first floor.
First Floor Layout
1️⃣ Master Bedroom – 12′-0″ x 14′-0″
Large room with attached bathroom.
Access to balcony for fresh air.
2️⃣ Bedroom 3 – 10′-0″ x 12′-0″
Perfect for children or as a study room.
3️⃣ Bedroom 4 – 10′-0″ x 12′-0″
Suitable for guests or as an additional family room.
4️⃣ Family Lounge – 8′-0″ x 10′-0″
Secondary sitting area for private family time.
5️⃣ Attached & Common Bathrooms – 4′-0″ x 7′-0″
Well-planned for privacy and ease of use.
6️⃣ Balconies – Attached to bedrooms for outdoor relaxation.
Special Highlights
Vastu-compliant design for positive energy.
Natural light & ventilation in every room.
Smart space utilization in a medium-sized plot.
Suitable for urban residential plots.

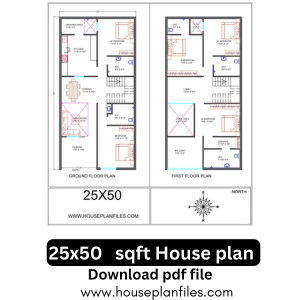
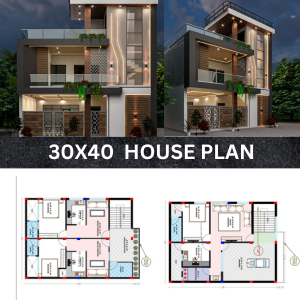

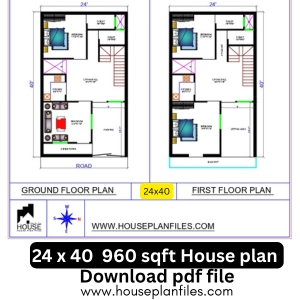

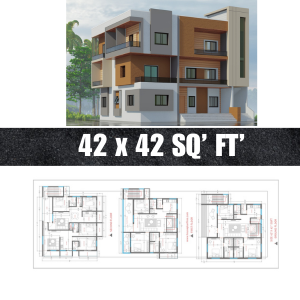


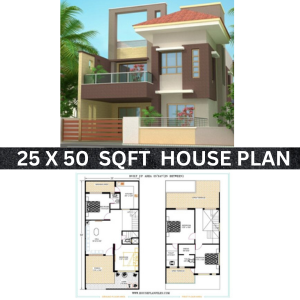
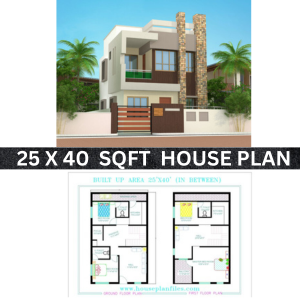



Reviews
There are no reviews yet.