1500 Sqft Modern House Plan – Perfect for Your Dream Home , Download pdf file
key features for the 30×50 1500 sqft house plan:
Plot Size: 30×50 feet (1500 Sqft) – Ideal for urban residential plots.
Design Type: Duplex layout with modern architecture.
Bedrooms: 3 spacious bedrooms with attached bathrooms for privacy.
Living Space: Large living hall for family gatherings and entertainment.
Kitchen & Dining: Separate kitchen with adjacent dining area for convenience.
Parking: Dedicated car parking space in the front.
Balcony & Terrace: Open balcony for fresh air and relaxation.
Natural Lighting: Large windows and ventilation points for bright interiors.
Garden Area: Green space for landscaping or gardening.
Vastu-Friendly: Designed as per Vastu principles for positive energy.
🏠 30×50 1500 Sqft Duplex House Plan – Modern & Functional Layout
This 30×50 feet duplex house plan offers 1500 square feet of thoughtfully designed living space, ideal for a modern family seeking comfort, style, and functionality.
Ground Floor Layout
1️⃣ Parking Area
Size: Spacious enough for one car and a two-wheeler.
Positioned at the front for easy vehicle access and secure parking.
2️⃣ Garden Space
Green patch at the entrance, perfect for small plants, landscaping, or decorative elements.
3️⃣ Living Hall
Large, airy living space ideal for family gatherings and entertainment.
Positioned for natural light and cross-ventilation.
4️⃣ Dining Area
Centrally located, connecting the kitchen and living space for smooth flow.
5️⃣ Kitchen
Modern layout with ample storage and counter space.
Close to the dining area for convenience.
6️⃣ Bedroom 1 (Guest/Parents Room)
Located at the back for privacy.
Attached bathroom for comfort.
7️⃣ Staircase Area
Strategically placed for easy movement to the first floor without disturbing privacy.
First Floor Layout
1️⃣ Master Bedroom
Large, well-ventilated bedroom with attached bathroom.
Balcony access for fresh air and a relaxing view.
2️⃣ Bedroom 3
Spacious room with good lighting, ideal for children or as a study.
3️⃣ Common Area / Family Lounge
Perfect space for family relaxation, entertainment, or prayer area.
4️⃣ Balcony & Terrace
Open space for morning tea, small gatherings, or gardening in pots.
5️⃣ Bathrooms
Well-planned for easy access and efficient space usage.
Special Highlights
Vastu-friendly design ensuring positive energy flow.
Balanced open and closed spaces for maximum comfort.
Ample natural lighting & ventilation throughout the house.
Modern aesthetics with functional planning for family needs.

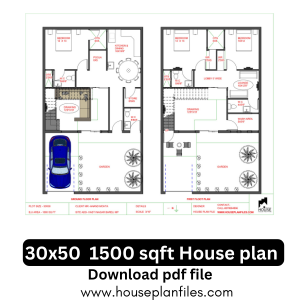



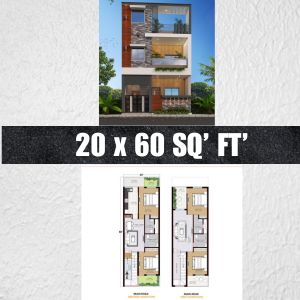

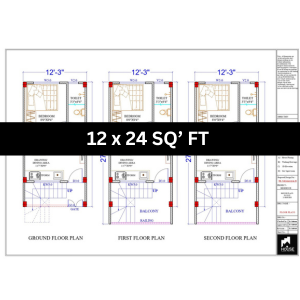
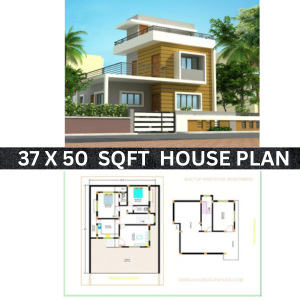
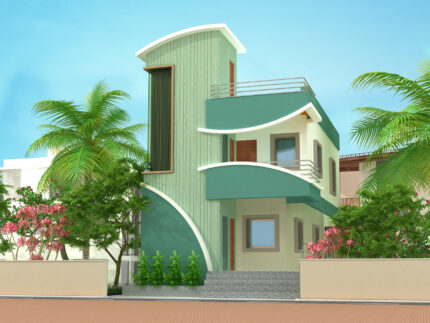
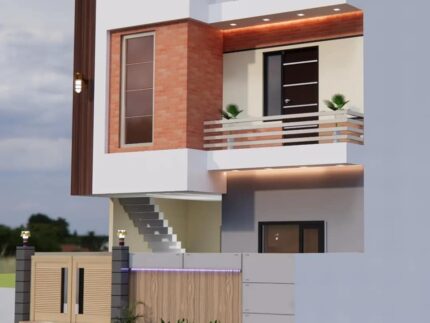
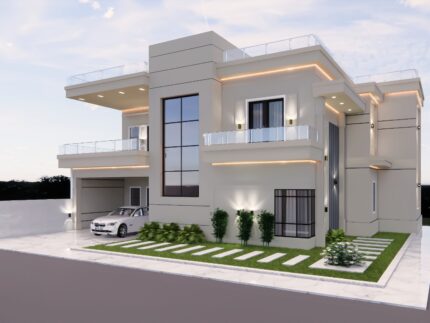


Reviews
There are no reviews yet.