Elegant 1125 Sqft Two-Storey House Plan with Smart Space Use , Download pdf file
key features of the 25×45 – 1125 sqft house plan:
Plot Size: 25 feet (front) × 45 feet (depth) – 1125 sqft total area.
Floors: Ground Floor + First Floor design.
Bedrooms: 3 bedrooms (1 on ground floor, 2 on first floor) for family comfort.
Living Room: Spacious front hall for gatherings and entertainment.
Kitchen: Separate kitchen for efficient cooking and better ventilation.
Bathrooms: Attached and common bathrooms for convenience on both floors.
Staircase: Internal staircase for easy floor access.
Balcony: Open balcony on the first floor for fresh air and outdoor views.
Ventilation: Multiple windows for natural light and airflow.
Road Facing Design: Optimized layout for roadside plots.
Space Optimization: Smart planning to fit more features in a medium plot size.
Ground Floor Plan
Living Room: Spacious hall located at the front, ideal for family gatherings and guests.
Bedroom: One bedroom placed towards the rear for privacy.
Kitchen: Separate, well-ventilated kitchen for comfortable cooking.
Bathroom/Toilet: Attached and common bathroom for convenience.
Staircase: Internal staircase placed strategically for smooth access to the first floor.
First Floor Plan
Bedrooms: Two bedrooms for family members or guests.
Bathroom: Well-positioned bathroom for easy access from all rooms.
Balcony: Open balcony facing the road, perfect for fresh air and relaxation.
Family/Lounge Area: Space that can be used for a small living area or multi-purpose activities.
Staircase Access: Internal connection from the ground floor for easy movement.

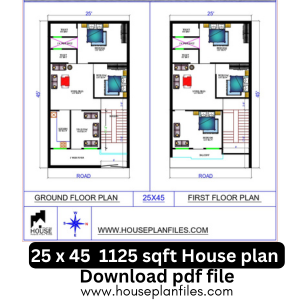

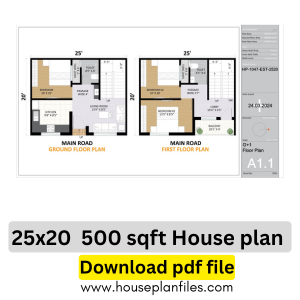

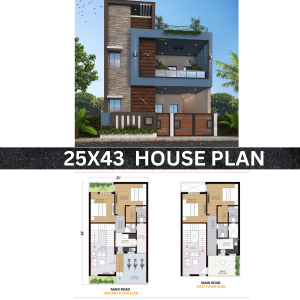
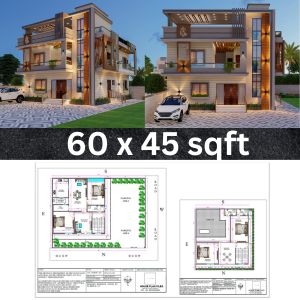
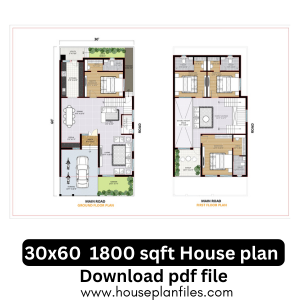

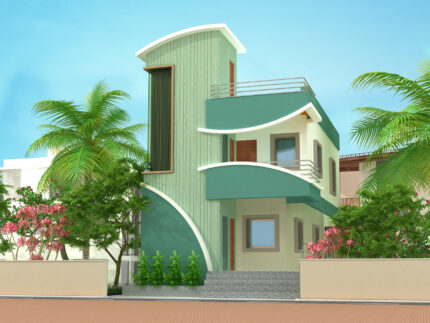
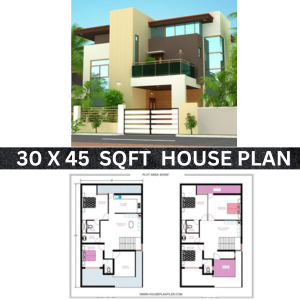
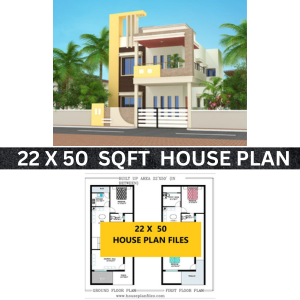


Reviews
There are no reviews yet.