21×45 Duplex House Plan – 945 Sqft Home Design with Car Parking” download pdf file
key features for the 21×45 – 945 sqft duplex house plan:
Plot Size: 21 ft × 45 ft (945 Sqft)
Design Type: Compact duplex house with ground and first floor layouts
Ground Floor: Living room, kitchen with dining, 1 bedroom, common bathroom, and car parking space
First Floor: 2 bedrooms, common bathroom, and circulation space
Bedrooms: Total 3 bedrooms for small to medium-sized families
Bathrooms: One on each floor for convenience
Car Parking: Dedicated parking space within the ground floor layout
Ventilation & Lighting: Large windows and open layout for natural light and airflow
Space Optimization: Smart floor design to maximize usable area on a compact plot
Perfect For: Families looking for a budget-friendly duplex with parking
Ground Floor
Car Parking (8’ x 12’): Convenient space at the front to park a small car or two-wheeler.
Living Room (12’ x 14’): A comfortable and well-ventilated space for family gatherings and guest seating.
Kitchen with Dining (10’ x 10’): Modern kitchen layout with adjacent dining space for easy serving.
Bedroom 1 (10’ x 11’): Perfect for elderly family members or as a guest room.
Common Bathroom (6’ x 5’): Easily accessible from all areas on the ground floor.
Staircase: Positioned strategically for easy access to the first floor without disturbing the main living space.
First Floor
Bedroom 2 (11’ x 12’): Spacious master bedroom with provision for wardrobe space.
Bedroom 3 (10’ x 11’): Ideal for children or as a study/office room.
Common Bathroom (6’ x 5’): Centrally located to serve both bedrooms on this floor.
Circulation/Family Area (8’ x 10’): Open area that can be used for relaxation, small seating, or as a play zone.
Balcony: Provides outdoor space with fresh air and natural light.


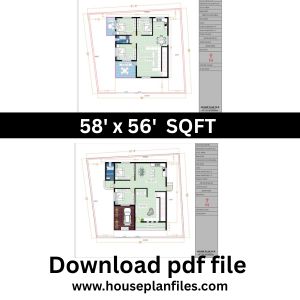

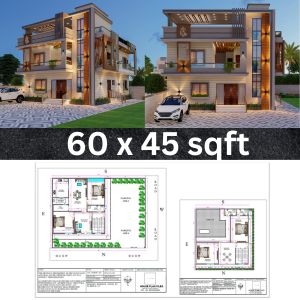
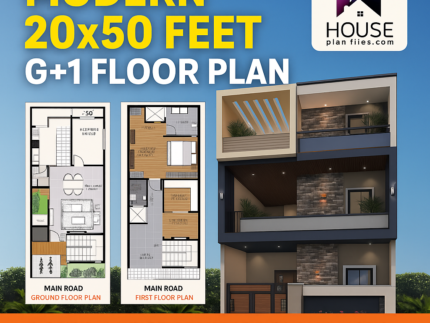

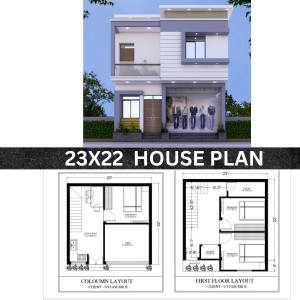

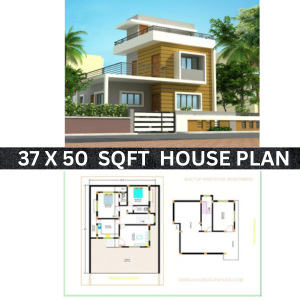
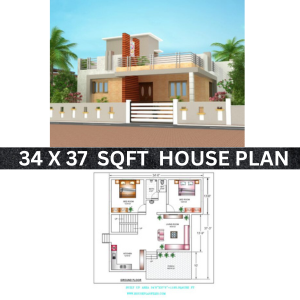
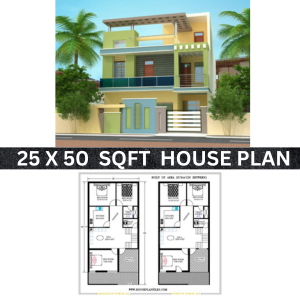


Reviews
There are no reviews yet.