Explore 25×43 house plans with 3BHK Design & Stylish Elevation – Vastu Friendly Layout
🔨 Special Features:
Modern elevation with wooden texture panels and large glass openings
Vastu-compliant layout (entry from East, kitchen in South-East, master bedroom in South-West)
Best suited for nuclear families looking for 3BHK design
Energy-efficient cross ventilation throughout the house
🏠 Plot Size: 25 feet (width) × 43 feet (length) house plans
Total Area: 1075 sq. ft. (approx.) per floor
Facing: As per image orientation, suitable for East/North-facing plots
🧱 Ground Floor Plan:
Parking Area:
Size: ~10′ x 15′
Covered space for a car or two-wheeler parking
Open ventilation at the front
Living Room:
Size: ~11′ x 15′
Spacious layout with TV unit wall, natural lighting from front windows
Dining Area:
Size: ~10′ x 9′
Centrally located between kitchen and staircase
Kitchen:
Size: ~8′ x 10′
Modern parallel kitchen layout with back ventilation or utility
Bedroom 1 (Master Bedroom):
Size: ~11′ x 12′
Attached toilet (~4′ x 7′) with modern fittings
Common Toilet/Bathroom:
Size: ~4′ x 6′
Shared by guests and other members
Staircase:
Internal staircase connecting to first floor, placed smartly for space efficiency
🧱 First Floor Plan:
Family Lounge / Lobby:
Size: ~10′ x 10′
Open space ideal for family entertainment or study zone
Bedroom 2:
Size: ~11′ x 12′
Attached bathroom (~4′ x 7′)
Large window for light and air
Bedroom 3:
Size: ~10′ x 11′
Common bathroom nearby
Balcony:
Size: ~6′ x 10′
Stylish railing and modern front design for street view
Open Terrace / Utility Space:
Optional extension area or for washing and drying

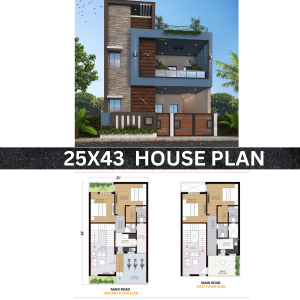

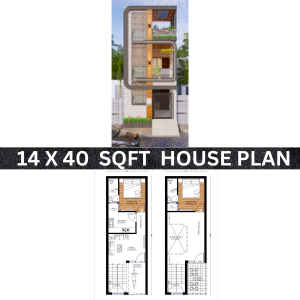

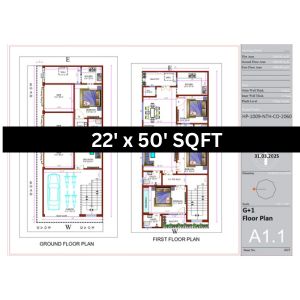
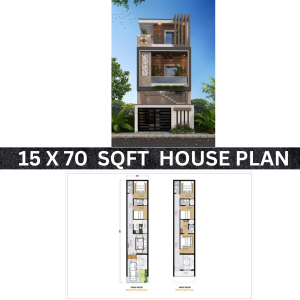
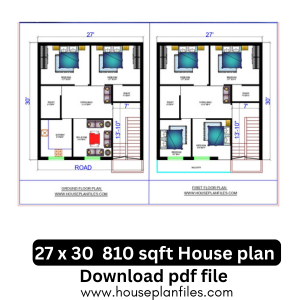

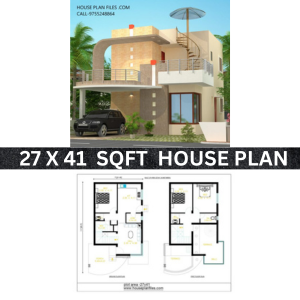
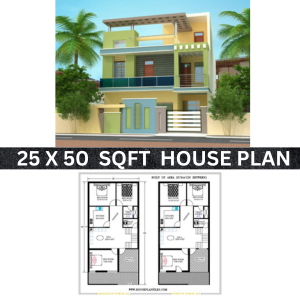



Reviews
There are no reviews yet.