25×25 house plans with cost to build | 2 Floor Design with Stunning Front Elevation | 625 Sq Ft Layout
🌿 special Features:
Modern Front Elevation: With stone cladding, glass railing, and a neat color palette.
Vastu Friendly Orientation: Entry and rooms are aligned to maximize natural light and airflow.
Low-Maintenance Design: Ideal for small urban plots or budget builds.
🏠 25×25 house plans with cost to build – 2 Floor Layout (625 Sq Ft per floor)
Total Plot Area: 625 Sq Ft (25 ft x 25 ft)
Total Built-up Area: Approx. 1250 Sq Ft
Design Type: Double Story | Modern Front Elevation
🔸 Ground Floor Plan Dimensions & Description:
Living Room: 10’ x 11’
A spacious and welcoming living area near the entrance – perfect for family gatherings.Bedroom 1: 10’ x 10’
Well-placed bedroom with good ventilation and wall space for storage.Kitchen: 8’ x 7’
Compact yet functional kitchen with proximity to the dining space.Dining Area: Centrally located to serve both kitchen and living space.
Common Bathroom: 4’ x 6’
Easily accessible for guests and residents.Staircase Area: Placed near the corner to maximize usable floor space.
🔸 First Floor Plan Dimensions & Description:
Bedroom 2 (Master): 11’ x 10’
Larger room with balcony access and natural light.Bedroom 3: 10’ x 9’
Ideal for kids or guests.Kitchenette / Utility Space: 7’ x 6’
Small secondary kitchen or utility setup for convenience.Common Toilet: 4’ x 6’
Neatly aligned with the lower floor for plumbing efficiency.Balcony / Sit-out: 4’ x 8’
Adds charm to the master bedroom and front elevation.

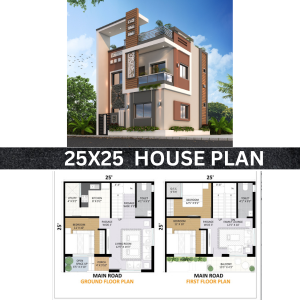

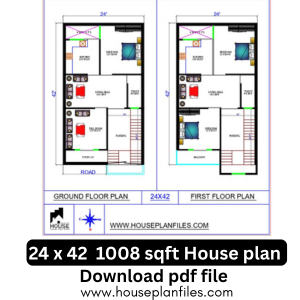
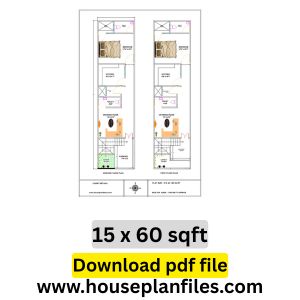
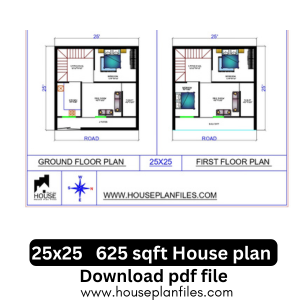
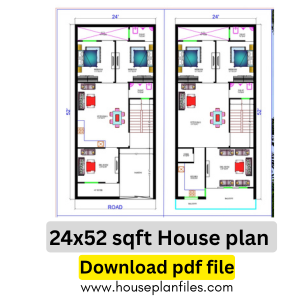


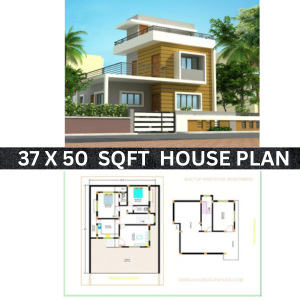

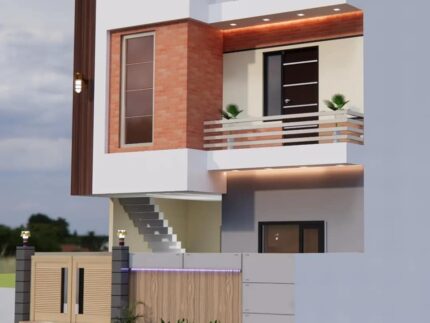


Reviews
There are no reviews yet.