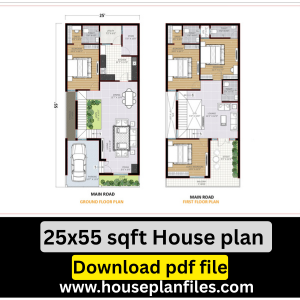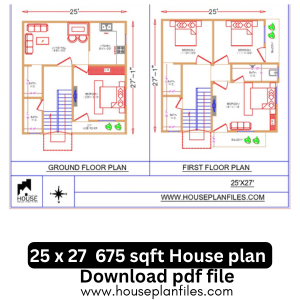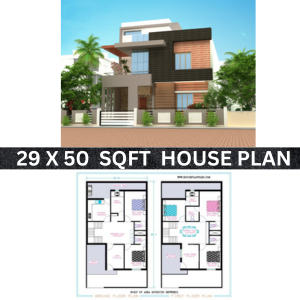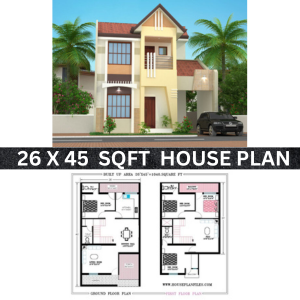Explore 25X55 luxury floor plans 1375 sqft Modern G+1 Home Design with Lawn & Parking | 🏡 25×55 North Facing 4BHK Duplex House Plan
🏠 Ground Floor Plan (1375 sqft)
This thoughtfully designed ground floor includes:
Parking: 10’7″ x 15’9″ – spacious parking space for a car and bike.
Lawn (Front): landscaped green area enhancing entrance beauty.
Pooja Room: 2’0″ x 3’0″ – compact and vastu-compliant prayer space near the living.
Living Room: 12’2″ x 18’8″ – spacious for sofa set, TV unit, and family gatherings.
Dining Area: 12’7″ x 10’0″ – well-planned adjacent to kitchen for family meals.
Kitchen: 12’7″ x 12’0″ – large L-shaped kitchen with ample counter and storage space.
Utility: 7’2″ x 6’0″ – attached to kitchen for washing and storage.
Store: 5’0″ x 10’0″ – pantry and storage room connected to utility.
Bedroom 1: 15’0″ x 10’7″ – spacious with dressing and attached toilet for parents or guests.
Dress: 3’9″ x 6’0″ – walk-in wardrobe space.
Toilet (Attached): 5’6″ x 10’0″ – large toilet with modern fittings.
Lawn (Side): adds natural light and ventilation to the living and dining area.
🏠 First Floor Plan (1266.83 sqft)
The first floor is designed for family privacy and comfort with:
Bedroom 2: 15’0″ x 10’7″ – spacious room with dressing and attached toilet.
Dress: 3’9″ x 6’0″ – walk-in wardrobe space.
Toilet (Attached): 5’6″ x 10’0″ – modern bathroom for comfort.
Bedroom 3: 12’7″ x 13’7″ – ideal as children’s room with ample ventilation.
Toilet (Common): 9’2″ x 4’0″ – accessible from the passage for guests or children.
Guest Bedroom: 13’6″ x 12’3″ – with direct access to the sitout area, suitable for visiting relatives.
Toilet (Attached): 5’6″ x 7’0″ – attached to guest bedroom for privacy.
Lounge: 12’2″ x 12’0″ – family sitting area for relaxation or evening gatherings.
Sitout: 9’5″ x 12’8″ – spacious open sitout connected to the lounge, ideal for outdoor relaxation.
Balcony: 3′ wide – adding elevation aesthetics and extra ventilation.
OTS (Open to Sky): multiple OTS for natural light and ventilation to inner areas.
🔑 Key Highlights
✅ 4 Spacious Bedrooms with attached dressing and toilets
✅ North facing Vastu compliant plan
✅ Separate pooja room and store for practicality
✅ Large kitchen with utility and store room
✅ Living, dining, and lounge areas for comfortable family living
✅ Sitout and balcony for outdoor relaxation
✅ Dedicated car parking with landscaped lawn
This 25×55 North Facing 4BHK Duplex House Plan is ideal for families looking for a modern home with spacious rooms, smart utility spaces, and elegant elevation on a standard urban plot.
👉 Download the detailed PDF plan at previous.houseplanfiles.com to start your home construction journey today.














Reviews
There are no reviews yet.