Cheak our latest 1800 sqft house plan , to get an idea of your home design ,for more details buy pdf files of this plan ,Download now
🏠 30×60 1800 sqft House Plan Overview
Plot Size: 30 x 60 sqft (1800 sqft approx.)
Design Style: Elegant modern 2-storey elevation with terrace
Ground Floor: Spacious parking area, large living room, kitchen with dining, one guest bedroom, common washroom, and staircase access
First Floor: Multiple bedrooms with attached bathrooms, family sitting/lounge area, balconies for ventilation and openness
Terrace: Usable terrace space with parapet, ideal for utility or garden
✨ Perfect for families seeking spacious interiors, parking, and modern exterior elevation in a 30×60 plot.
🏠 Ground Floor Plan (30′ x 60′)
Porch:
Size: 10’0″ x 13’0″
Suitable for one car parking.
Verandah:
Size: 5’0″ wide
Acts as an entrance platform before the main door.
Drawing Room:
Size: 10’0″ x 10’0″
Ideal for guest seating and formal living.
Puja Room:
Size: 5’0″ x 4’0″
Positioned adjacent to the drawing room with easy access.
Dining Area (Void Above):
Size: 13’0″ x 12’0″ approx
Centrally located with open-to-sky space above (double height).
Bedroom 1 (Front):
Size: 12’0″ x 12’0″
Attached Toilet: 7’0″ x 4’0″
Includes Dress Area: 6’0″ x 4’0″
Bedroom 2 (Rear):
Size: 13’3″ x 11’0″
Well ventilated with adjacent open space.
Kitchen:
Size: 9’0″ x 10’0″
With adjacent Store Room: 5’0″ x 6’0″
Wash Area: 5’0″ x 4’0″
Common Toilet:
Size: 5’0″ x 4’0″
Located near the staircase and dining for guest use.
🏠 First Floor Plan
Living Room:
Size: 14’3″ x 12’6″
Attached to a small indoor garden for aesthetics.
Bedroom 3 (Front):
Size: 13’3″ x 11’0″
With Attached Toilet: 7’0″ x 4’0″
Dress Area: 6’0″ x 4’0″
Bedroom 4 (Rear):
Size: 13’0″ x 11’6″
Includes Attached Toilet: 7’0″ x 4’0″
Dress: 6’0″ x 4’0″
Access to Verandah
Bedroom 5 (Mid):
Size: 14’0″ x 10’0″
Positioned opposite to the pantry.
Pantry:
Size: 6’0″ x 6’0″
Useful for snacks and beverages on the first floor.
Balcony:
Size: 5’0″ wide
Extends from Bedroom 3 to offer outdoor view.
Void Area:
Double height above dining room for luxury feel.
DISCLAIMER –:
- This pdf file is just an idea for planning your home design , don’t use these designs
- without consultation of aprofessional architect or civil engineer.
- This house plan is just for an idea of home design planning, our advice , oppoint a site engineer or supervisor before starting construction on this plan.
- House plans is designed as per client requirments ,we are not claimed that all the plans are according to vastu.
- consultation of a professional architect or civil engineer.
- These designs are a kind of digital product,these are non refundable & replaceable.
- These designs can not be use for building permission from local authority.
- These designs can not be used for reselling
30 feet wide readymade homme designs – https://previous.houseplanfiles.com/top-30-feet-wide-readymade-house-plans-download-vastu-approved-design-pdf-at-houseplanfiles-com/



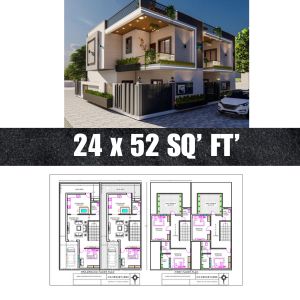
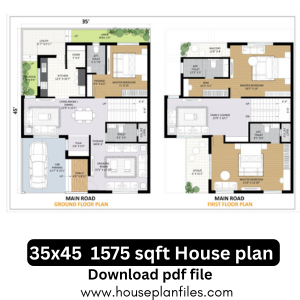
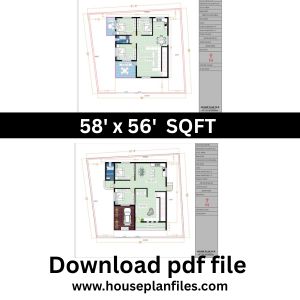
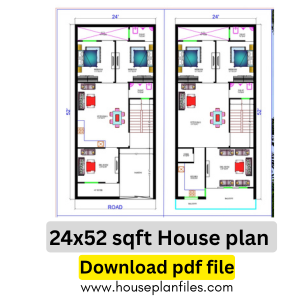
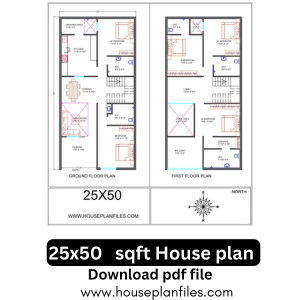

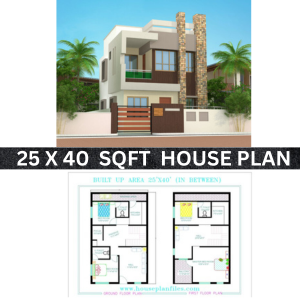
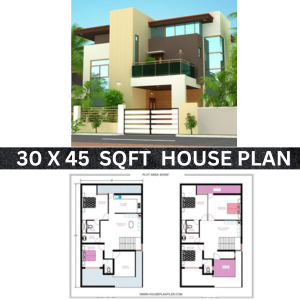
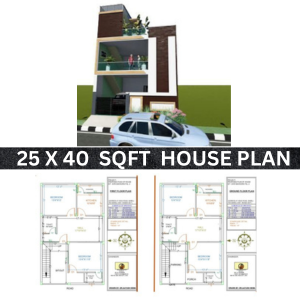


Reviews
There are no reviews yet.