Download our latest 40 x 40 architecture house design ,to get an idea of your home design ,for more details buy pdf files of this plan ,Download now
🏠 40×40 Sqft West Facing Corner House Plan
Plot Size: 40×40 Feet (178 Gaj | 12.19×12.19 Meter)
Plan Type: Single-floor modern home layout
Facing: West Facing
PDF Download Available: Yes (as per the image)
📏 Room-Wise Detailed Dimensions & Description
| Space Name | Dimensions (approx) | Description |
|---|---|---|
| Parking Area | 11’0” x 14’0” | Spacious vehicle parking for a car or two-wheeler. |
| Living Room | 12’0” x 16’0” | Bright west-facing main hall with TV and seating space. |
| Drawing Room | 11’0” x 10’0” | Formal sitting area for guests and family. |
| Kitchen | 9’0” x 11’0” | Modular style kitchen with direct ventilation. |
| Dining Area | Combined with kitchen | Open-style dining space linked to kitchen. |
| Bedroom 1 (Master) | 12’0” x 14’0” | Master bedroom with good light and ventilation. |
| Attached Toilet | 5’0” x 8’0” | Attached bathroom to Bedroom 1. |
| Bedroom 2 | 11’0” x 12’0” | Comfortable family or kids’ room. |
| Common Toilet | 5’0” x 7’0” | Accessible to all guests and family. |
| Pooja Room | 5’0” x 5’0” | Dedicated spiritual corner near the living area. |
| Store Room | 5’0” x 6’0” | Storage space for kitchen and household essentials. |
| Backyard Garden | Flexible as per plot use | Small garden for plants and relaxation. |
💡 Special Highlights
✅ Corner Plot Advantage: Excellent light and cross-ventilation from two sides.
🚗 Dedicated Parking Space: Safe car parking within compound.
🌿 Pooja + Garden Combo: Perfect Vastu-friendly setup.
🍽️ Kitchen + Dining Connection: Smooth flow and easy access.
🏡 West Facing Entrance: Ideal for those following Vastu principles for prosperity and positive energy.
📥 Call to Action
👉 Looking for a perfect 40×40 West Facing Corner House Plan?
Download the PDF now from: www.previous.houseplanfiles.com
✔️ Complete dimension chart
✔️ Vastu-friendly layout
✔️ Ready-to-build blueprint!
DISCLAIMER –:
- This pdf file is just an idea for planning your home design , don’t use these designs
- without consultation of aprofessional architect or civil engineer.
- This house plan is just for an idea of home design planning, our advice , oppoint a site engineer or supervisor before starting construction on this plan.
- House plans is designed as per client requirments ,we are not claimed that all the plans are according to vastu.
- consultation of a professional architect or civil engineer.
- These designs are a kind of digital product,these are non refundable & replaceable.
- These designs can not be use for building permission from local authority.
These designs can not be used for reselling
–




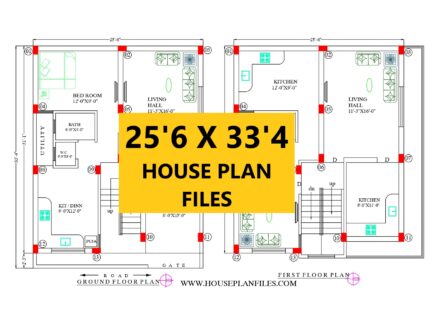

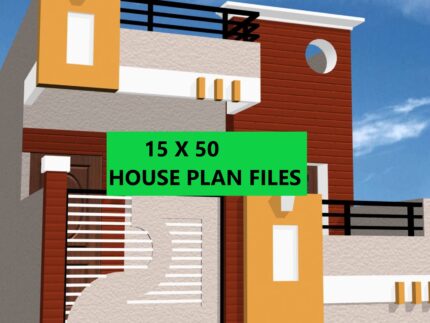
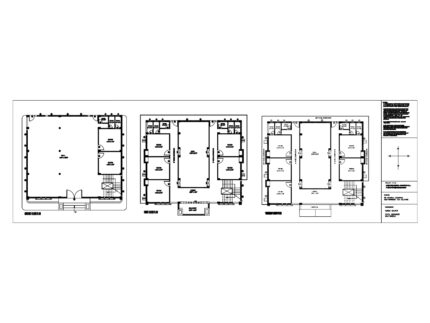

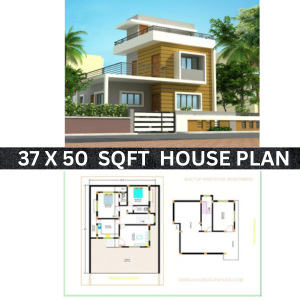
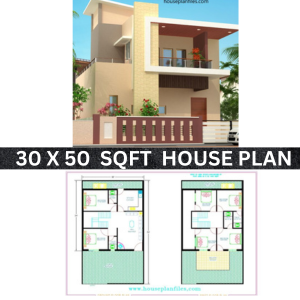
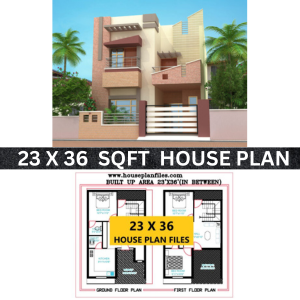


Reviews
There are no reviews yet.