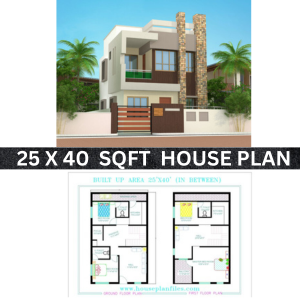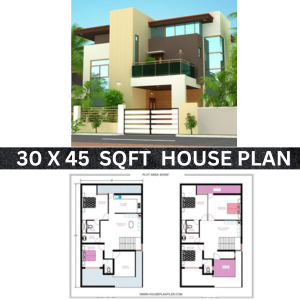Cheakout our latest 45 * 77 luxury house design , to get an idea of your home design ,for more details buy pdf files of this plan ,Download now
🏠 45×77 House Plan Highlights (3465 Sqft Approx.)
A luxurious and modern double-story house plan designed for spacious living with high-end aesthetics and thoughtful layout.
✅ Plot Size: 45 feet × 77 feet
✅ Total Built-up Area: Approx. 3465 Sqft (Ground + First Floor)
✅ 5 Spacious Bedrooms – Ideal for large/joint families
✅ 2 Living Halls – One on each floor for comfort & entertainment
✅ Separate Dining Space – Positioned centrally with kitchen access
✅ 2 Modern Kitchens – Ground floor and first floor both include dedicated kitchens
✅ Attached Toilets + Common Wash Areas – Ensuring convenience for all rooms
✅ Dedicated Pooja Room – Positioned for peace and privacy
✅ Front & Side Open Balcony/Terrace Spaces – For ventilation and aesthetics
✅ Covered Parking Area – Suitable for car and bike parking
✅ Elegant 3D Elevation – Modern façade with wooden cladding & glass railing accents
🏠 45×77 House Plan – Detailed Dimensions & Description
📐 Plot Size: 45 feet (width) × 77 feet (depth)
Total Plot Area: 3,465 sq. ft. approx.
🔹 Ground Floor Plan
✅ Drawing Room
Size: 15’-6” × 14’-0”
Located at the front portion with access from the main entrance
Elegant setting for guests and family gatherings
✅ Bedroom 1 (Front Side)
Size: 12’-6” × 13’-0”
Attached to a private toilet
Positioned near the front corner for privacy
✅ Bedroom 2 (Middle)
Size: 11’-6” × 13’-6”
Comes with attached washroom
Centrally placed for easy access
✅ Common Toilet
Size: 6’-0” × 7’-0”
Accessible from hallway or common spaces
✅ Dining Area
Size: 11’-6” × 13’-0”
Centrally located
Easily connects kitchen and living spaces
✅ Kitchen
Size: 10’-0” × 12’-0”
Positioned in the back with access to utility
Modern layout with good ventilation
✅ Pooja Room
Size: 5’-0” × 5’-6”
Located adjacent to the kitchen
✅ Parking Space
Size: 15’-0” × 15’-0”
Covered car parking in front area
🔹 First Floor Plan
✅ Living Hall
Size: 15’-0” × 14’-0”
Centrally located near the staircase
Acts as a family lounge
✅ Bedroom 3 (Front)
Size: 12’-6” × 13’-0”
Attached to a large balcony and toilet
✅ Bedroom 4 (Back Side)
Size: 11’-6” × 13’-6”
Also with attached washroom
✅ Bedroom 5 (Side)
Size: 12’-0” × 13’-0”
Positioned for privacy
Attached to toilet and balcony
✅ Kitchen / Utility Room (Optional or multipurpose room)
Size: 10’-0” × 12’-0”
✅ Balcony
Size: Varies — 5’ wide wraparound front-facing and side balconies
Enhances aesthetics and ventilation
🔸 Special Features
Double story luxury with functional design
Every bedroom has attached toilet
Large open spaces for ventilation
Elegant modern elevation with wood & white texture
Ideal for premium families needing 4–5 bedrooms



















Reviews
There are no reviews yet.