Explore our latest 22 * 28 house plan , to get an idea of your home design ,for more details buy pdf files of this plan ,Download now
🏠 Plot Size: 22 ft × 28 ft = 616 sq.ft
🅿️ Parking Floor Plan
Total Area: 22’0″ x 28’0″
Fully open parking space, suitable for:
1 large car or 2 small cars
Two-wheelers
Extra storage or utility area
Positioned facing the main road with a direct entrance gate.
🏡 Stilt Floor Plan – Residential Use
Living Hall
Size: 11’0″ x 10’0″
Located at the front side with access to a 3’0″ wide balcony.
Ideal for a small sitting area with ventilation from the front.
Kitchen
Size: 9’6″ x 9’0″
Positioned beside the living hall.
Attached to a 3’0″ wide rear balcony, ensuring airflow and natural light.
Bedroom 1
Size: 10’0″ x 8’6″
Rear side bedroom, compact and functional.
Bedroom 2
Size: 9’6″ x 10’0″
Front-facing room, possibly the master bedroom.
Close to the stairs and shared toilet for easy access.
Toilet/Bathroom Area
Not dimensioned in the image but placed adjacent to the staircase.
Positioned centrally for shared usage by both rooms and guests.
Staircase
Centrally located for efficient vertical circulation.
“UP/DN” direction clearly indicated for floor transition.
✅ Highlights:
Smart compact design suitable for urban or metro plots.
Stilt + 1 concept maximizes utility while preserving parking.
Both balconies ensure natural ventilation and utility use.
Efficient layout makes it ideal for small families or rental units.
DISCLAIMER –:
- This pdf file is just an idea for planning your home design , don’t use these designs
- without consultation of aprofessional architect or civil engineer.
- This house plan is just for an idea of home design planning, our advice , oppoint a site engineer or supervisor before starting construction on this plan.
- House plans is designed as per client requirments ,we are not claimed that all the plans are according to vastu.
- consultation of a professional architect or civil engineer.
- These designs are a kind of digital product,these are non refundable & replaceable.
- These designs can not be use for building permission from local authority.
These designs can not be used for reselling


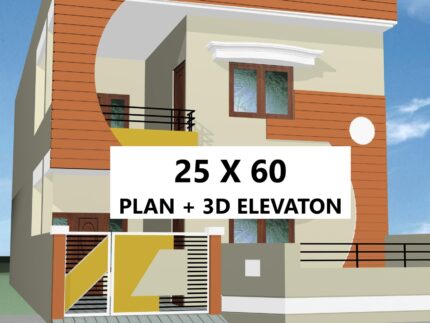

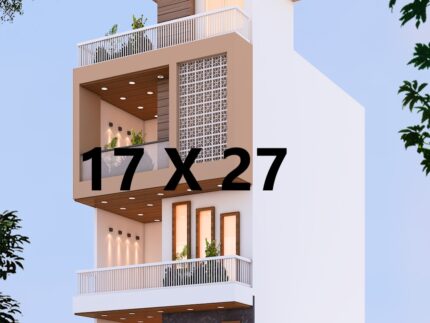


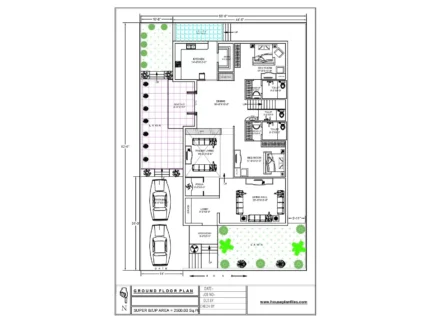
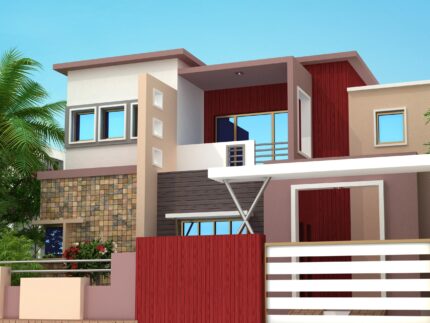
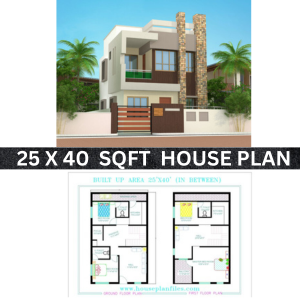
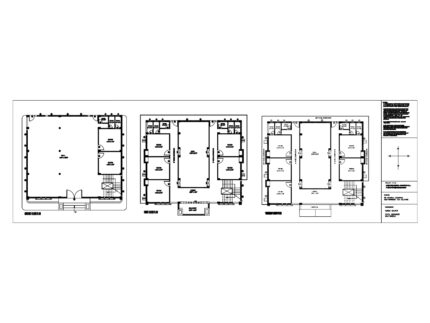
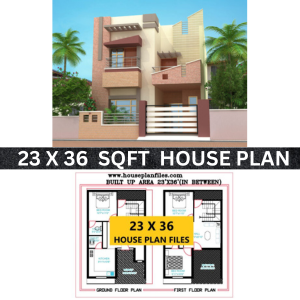


Reviews
There are no reviews yet.