Download our latest 25 x 50 house plan 3d , to get an idea of your home design ,for more details buy pdf files of this plan ,Download now
🏠 Ground Floor Plan Details (Per Unit)
| Room/Area | Dimensions (Feet) | Description |
|---|---|---|
| Bedroom 1 | 12′-0″ × 10′-0″ | Spacious master bedroom with ventilation and direct access to courtyard. |
| Bedroom 2 | 12′-6″ × 10′-0″ | Secondary bedroom, ideal for kids or guests. |
| Drawing Room | 10′-0″ × 11′-6″ | Front-facing formal sitting area for guests. |
| Dining Lobby | 13′-6″ × 10′-4″ | Centrally placed dining space connecting bedrooms and kitchen. |
| Kitchen | 8′-2″ × 8′-2″ | Compact and efficient, adjacent to dining area and staircase. |
| Study Room (Right Plan) | 8′-2″ × 8′-2″ | Optional use as home office or puja room. |
| Toilet (Rear) | 6′-0″ × 8′-0″ | Main bathroom near the courtyard, easy access for Bedroom 1. |
| Toilet (Center) | 6′-0″ × 7′-0″ | Secondary bathroom accessible from common areas. |
| Duct | 7′-8″ × 3′-0″ | Utility duct for ventilation and plumbing, between toilet and drawing room. |
| Courtyard | 18′-6″ × 8′-0″ | Open space for sunlight, ventilation, and gardening. |
| Staircase | 8′-2″ wide | Located beside the kitchen for easy vertical access to upper floors. |
| Front Lawn | 5′-8″ wide | Green space enhancing aesthetics and air circulation. |
| Front Verandah/Sajja | 3′-0″ wide | Covered entrance leading into the drawing room. |
🧭 Overall Dimensions
Total Plot Size: 25′-6″ (Width) × 50′-6″ (Depth)
Built-up Area: Approx. 1289 sq ft per unit
Design Type: Twin unit (mirror layout), suitable for duplex/twin-family setup
Would you like:
DISCLAIMER –:
- This pdf file is just an idea for planning your home design , don’t use these designs
- without consultation of aprofessional architect or civil engineer.
- This house plan is just for an idea of home design planning, our advice , oppoint a site engineer or supervisor before starting construction on this plan.
- House plans is designed as per client requirments ,we are not claimed that all the plans are according to vastu.
- consultation of a professional architect or civil engineer.
- These designs are a kind of digital product,these are non refundable & replaceable.
- These designs can not be use for building permission from local authority.
- These designs can not be used for reselling





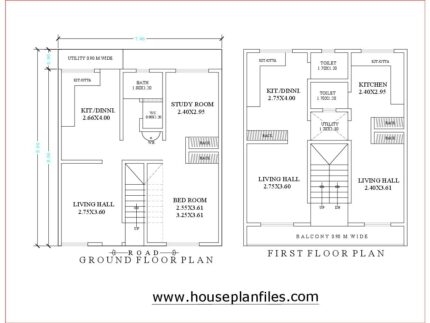

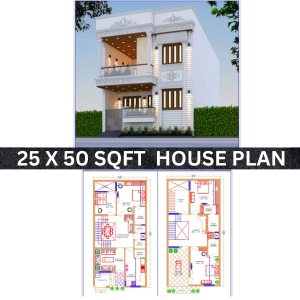
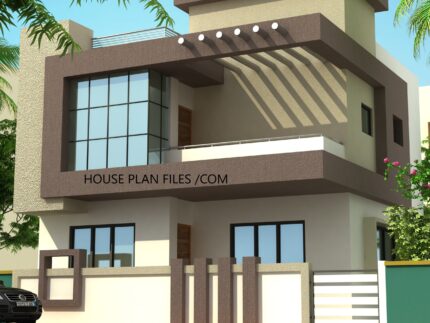

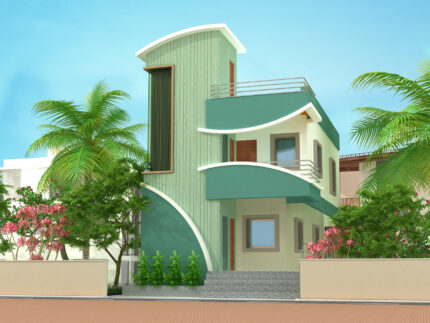
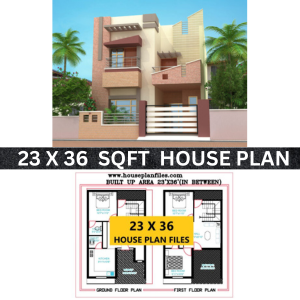


Reviews
There are no reviews yet.